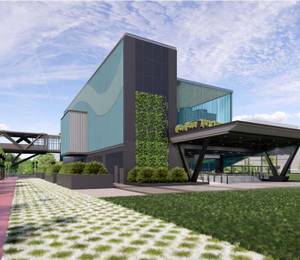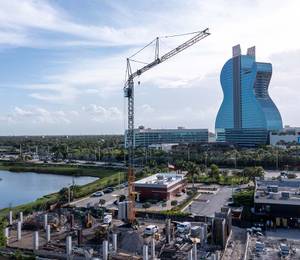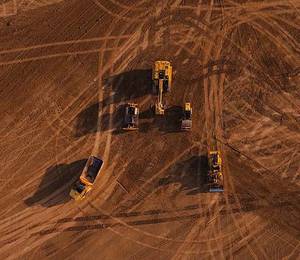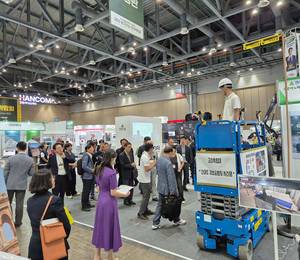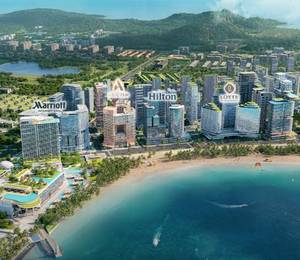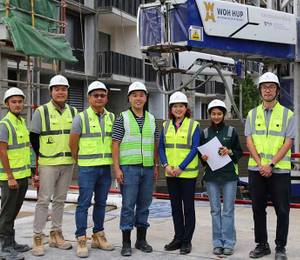The new Beijing Daxing International Airport is now open to the public, currently serving up to 45 million passengers per year. Located in the Daxing district, 46 km south of the city centre, the airport is expected to accommodate up to 72 million passengers per year by 2025 and is planned for further expansion to serve up to 100 million passengers and 4 mil t of cargo annually.
The 700,000 sq m passenger terminal includes an 80,000 sq m ground transportation centre offering direct connections to Beijing, the national high-speed rail network and local train services, providing a catalyst for economic development in Tianjin and Hebei Province. Structural spans of up to 100 m create the terminal’s generous public spaces and allow the highest degree of flexibility for any future reconfiguration.
The terminal was designed by a Joint Design Team (JDT) under the leadership of Beijing New Airport Headquarters (BNAH), bringing together ADP Ingénierie (ADPI) and Zaha Hadid Architects (ZHA) to collaborate on the optimised design, subsequently working with BIAD (Beijing Institute of Architecture and Design) and CACC (China Airport Construction Company) to deliver the project.
ZHA functioned as the terminal design architect, providing a unified architectural language across the terminal, from the exterior forms of the building to the seamless architecture of the interior and the distributed pod planning arrangement for the retail design. ADPI acted as the terminal planning architect for the project, leading the development of the terminal’s functional and technical specifications.
Following the completion of the JDT design scheme, the project was delivered by BIAD and CACC, which were responsible for the detailed design and delivery of the terminal building’s architecture; and the technical design and implementation of the terminal’s aviation functionality as well as the apron, runways and air traffic systems.
According to ZHA, photovoltaic power generation is installed throughout the airport to provide a minimum capacity of at least 10 MW. The centralised heating with waste heat recovery is supported by a composite ground-source heat pump system incorporating a concentrated energy supply area of nearly 2.5 mil sq m.
The airport also implements rainwater collection and a water management system that employs the natural storage, natural permeation and natural purification of up to 2.8 mil cu m of water in new wetlands, lakes and streams to prevent flooding and counter the summer ‘heat island’ effect on the local microclimate.
In addition, the terminal features a compact radial design, allowing a maximum number of aircraft to be parked directly at the terminal with minimum distances from the centre of the building, said ZHA. This leads to high convenience for passengers and flexibility in operations. A total of 79 gates with airbridges connect directly to the terminal, which can rapidly process the passengers of six full A380 aircraft simultaneously.
Five aircraft piers radiate directly from the terminal’s main central court where all passenger services and amenities are located, added ZHA, enabling passengers to walk the comparatively short distances through the airport without the need for automated shuttle trains. As a result, the terminal’s compact design minimises distances between check-in and gate, as well as connections between gates for transferring passengers.
