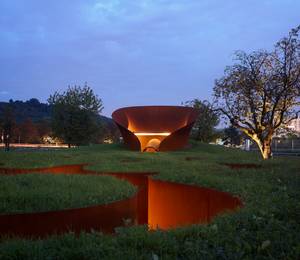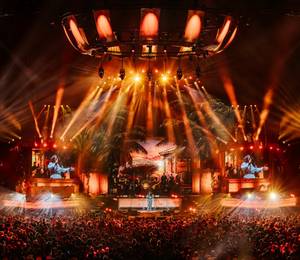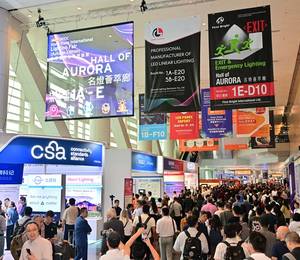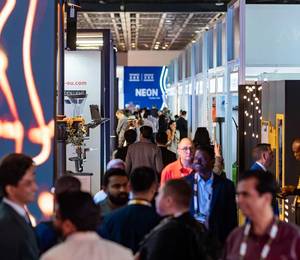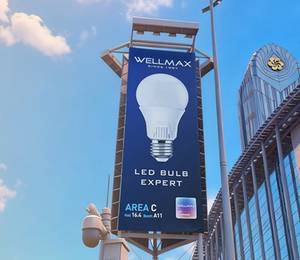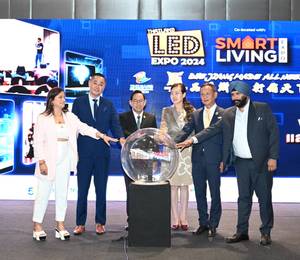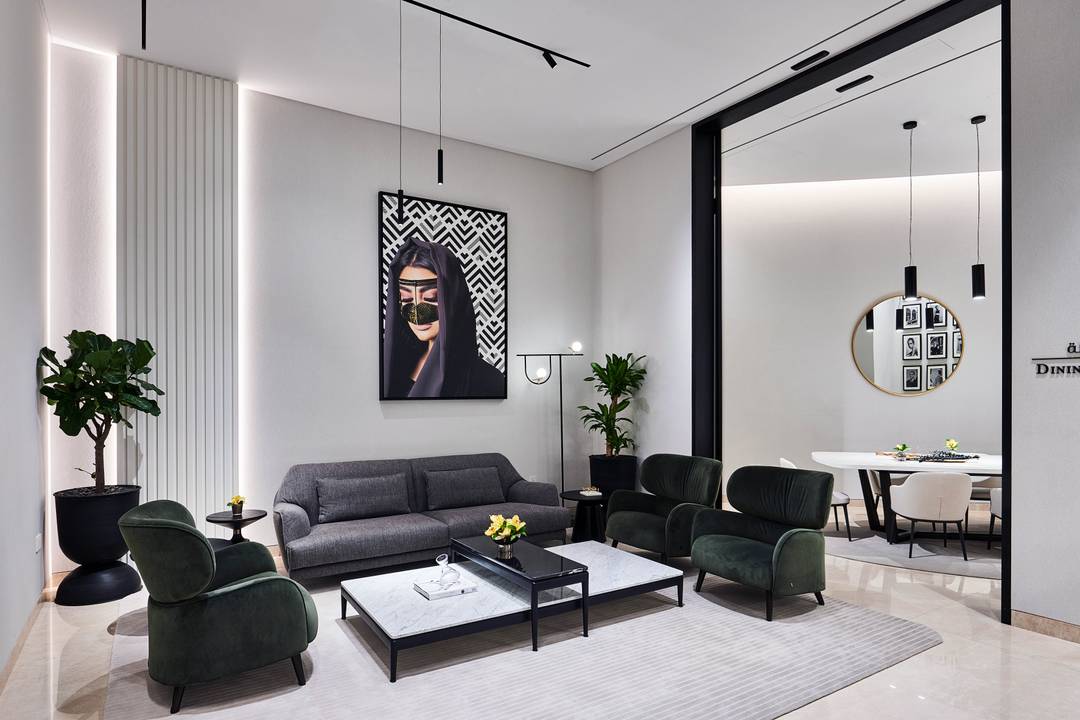Siddharth Mathur, Managing Partner at Studio Lumen, discusses how lighting is key to creating an environment and setting the unique atmosphere and functionality for each space. He shares how this was a critical factor in creating the lighting design for the award-winning Clé D’or project, which perfectly married lighting principles for both hospitality and retail settings.
Siddharth, a lighting designer based in Dubai, started his journey by gaining a degree in architecture and working as an architect in India. He went on to specialise in lighting, igniting his passion for lighting design and how it uniquely interacts with a space. The mission at Studio Lumen is the creative integration of light and shape to compliment the architecture.
This transition from architect to lighting designer allows Siddharth to truly understand the impact that lighting has on the design and function of a space.
How lighting creates a space fit for purpose
When creating the lighting design for Clé D’or, the biggest challenge faced was that this project uniquely blends the space between hospitality and retail functionalities. There are nuanced differences between hospitality and retail lighting and the scheme for this project required the two to become combined.
Retail lighting is directed towards public spaces, with the aim being to showcase products and draw attention to specific features, with the lighting becoming part of the design. Whereas hospitality lighting focuses on blending seamlessly into the design, creating ambience in a space by producing a sense of privacy, comfort and belonging.
Marrying the two different purposes of lighting, without one outshining the other, is difficult and challenging The brief was to create a neutral, warm space that highlights products for retail aspects while creating nooks and areas of privacy for the hospitality layer, with each section having its own identity.
Siddharth and the team at Studio Lumen achieved the desired effect by creating a perfect symphony of lighting layers, managing the lighting onsite to elevate itin certain areas and underplay it in others, perfecting a balance of contrast.
The importance of collaboration with interior designers
Studio Lumen worked on this outstanding project with Interior Design studio H2R, and credit their success on this project to the symbiotic relationship between the two firms. Studio Lumen were brought onto the project by H2R from day one, to create the concept and introduce lighting schemes right from the beginning.
The key to creating the perfect marriage between interior design and lighting design that meets the desired end goal for the client, is to have close collaboration between teams who work together as early and seamlessly as possible. This way there is more influence between the lighting and interior designs and the teams can brainstorm ideas and find solutions to any potential issues.
It’s vital that the teams respect each other’s knowledge, experience and skillset. It is also important for the client to see the value in the work and have a clear vision for what they want from the design, so that the designers and stakeholders strive towards the same goal. A project aligns when there is one objective and a respect and understanding that everyone is in this together.
Uniting retail and hospitality lighting for award-winning project design
The end result of this incredible collaboration was the Clé D’or project, winner of Retail Project of the Year at Light Middle East in 2023. Clé D’or, located in Mall of the Emirates, Dubai, is transforming the concept of luxury shopping with an exclusive, membership-only retail experience.
This project is unlike any other that the design teams had worked on, creating an interesting opportunity to produce a unique lighting scheme. Set inside the mall, this exclusive members’ area includes high-end shopping, a barber, tailor, lounges, meeting areas, spaces for formal events, and private dining. The brief was to create a one-of-a-kind space for a set of curated clientele, inserting a sense of exclusivity into a public space.
The space had to allow for a diversity of functions and exclusive hybrid areas where clients can have privacy from the rest of the mall. The design needed an elegant touch to capture the professionalism and refinement of the setting, achieved through a neutral, minimalist design.
Lighting was key in creating this transition from a bright mall corridor to a calming space, taking the consumer on a complete journey. This was achieved through three layers of lighting; architectural lighting to illustrate the great heights, general lighting that set the overall ambience, and feature lighting for private areas and nooks to add a decorative element. Each layer of interior and lighting design has been dissected to make it structured yet casual, decorative yet functional, for an environment of contrast and balance that marry together for the right combination of accent lighting, decorative lighting, functional lighting and ambient lighting.
Lighting design has proven to be an integral factor of both interior design and a crucial consideration for design as a whole. Lighting has a significant impact on creating distinct settings throughout multi-functional spaces, setting the ambience and purpose for separate areas to combine unique client needs.
